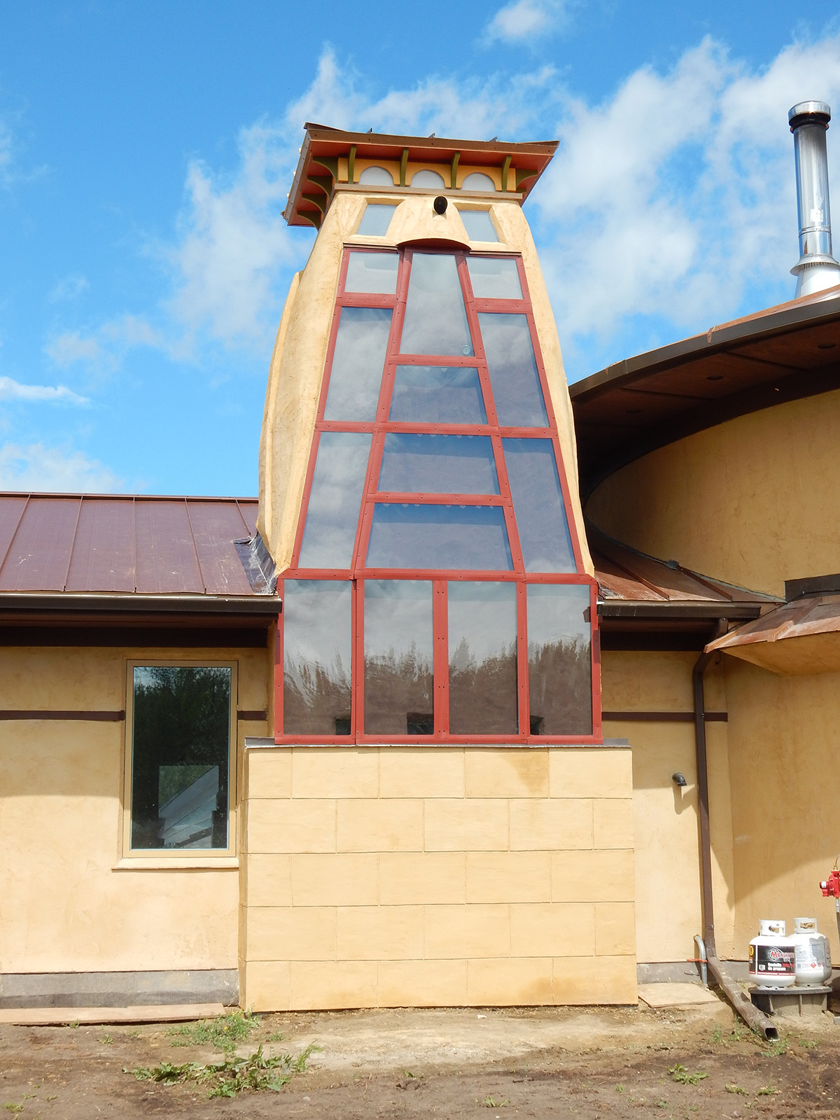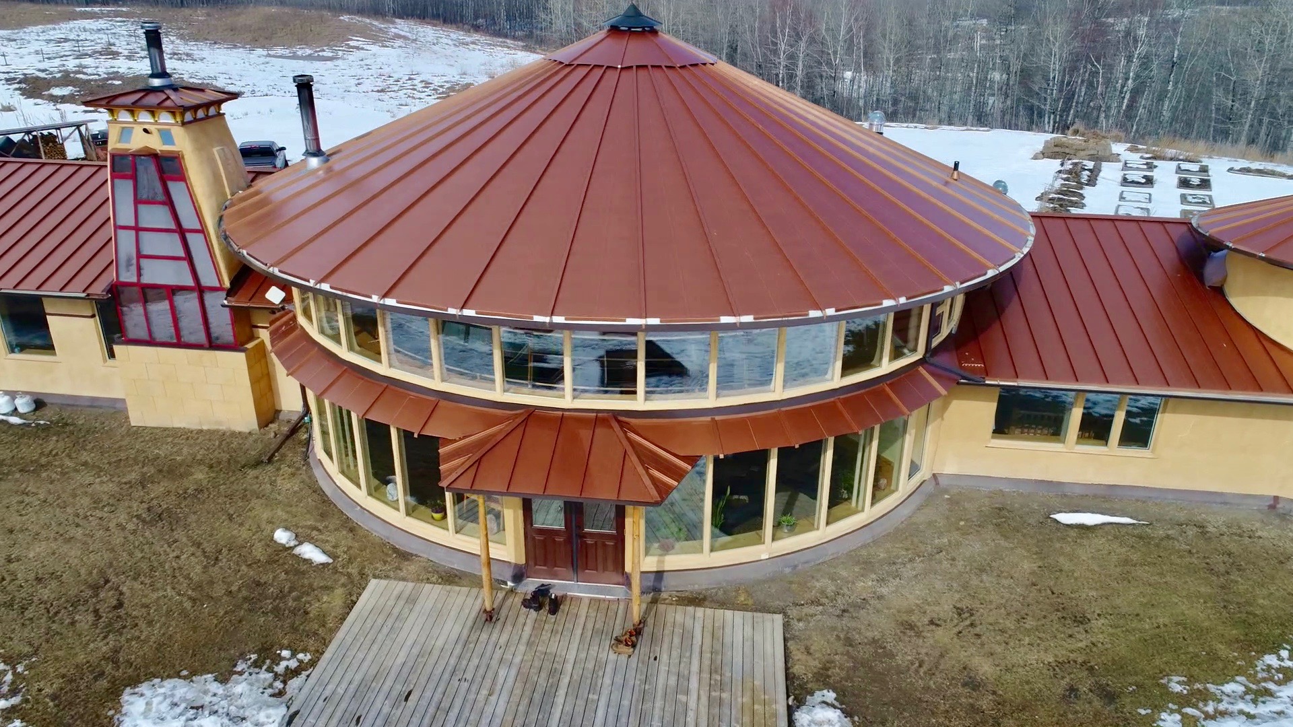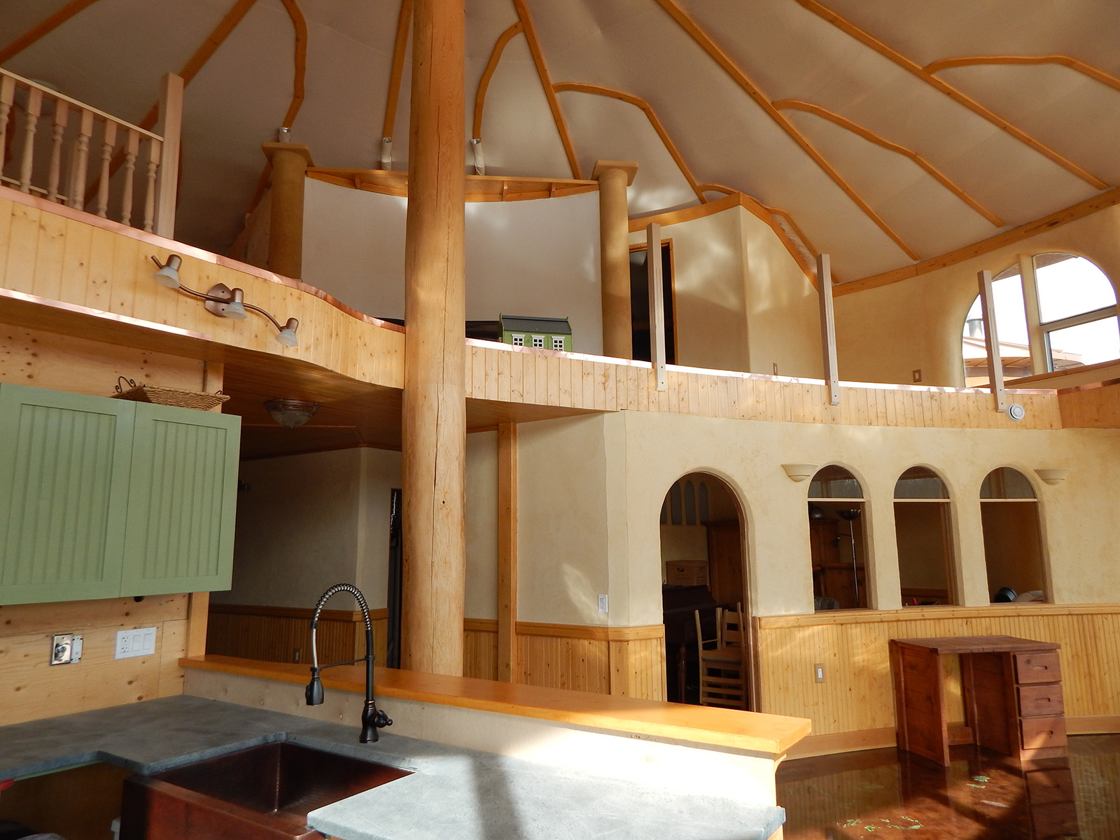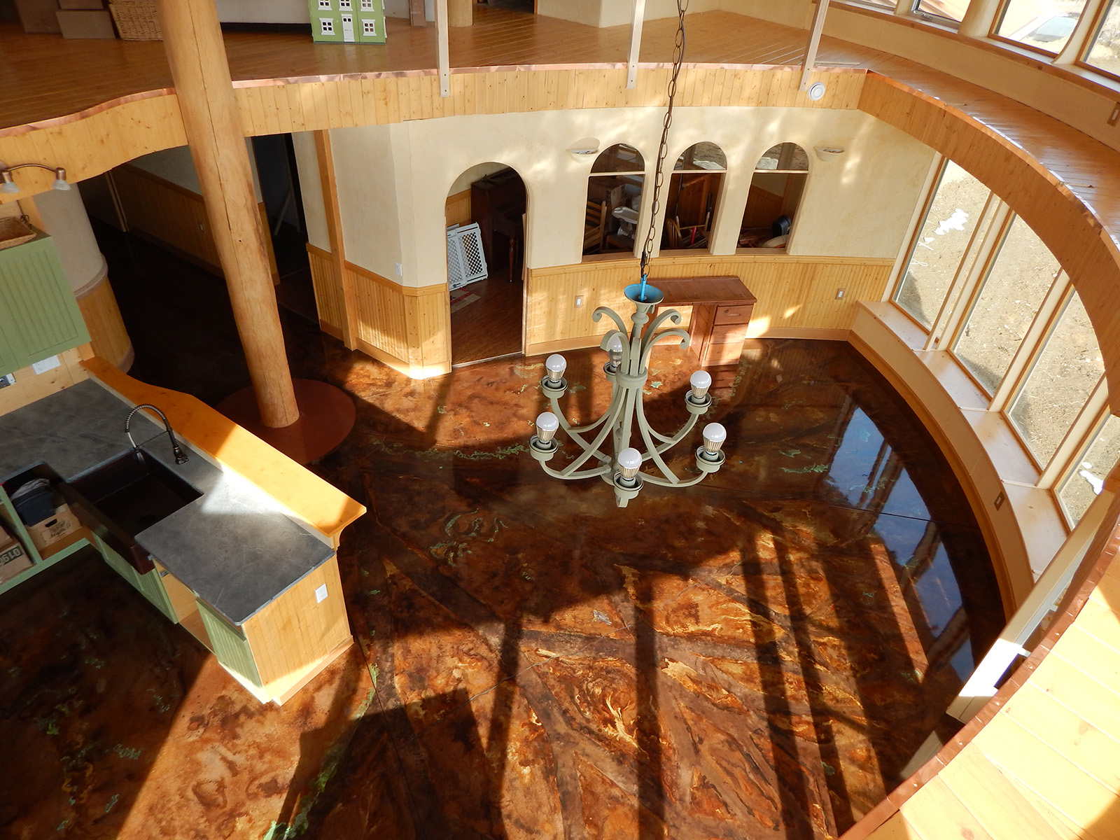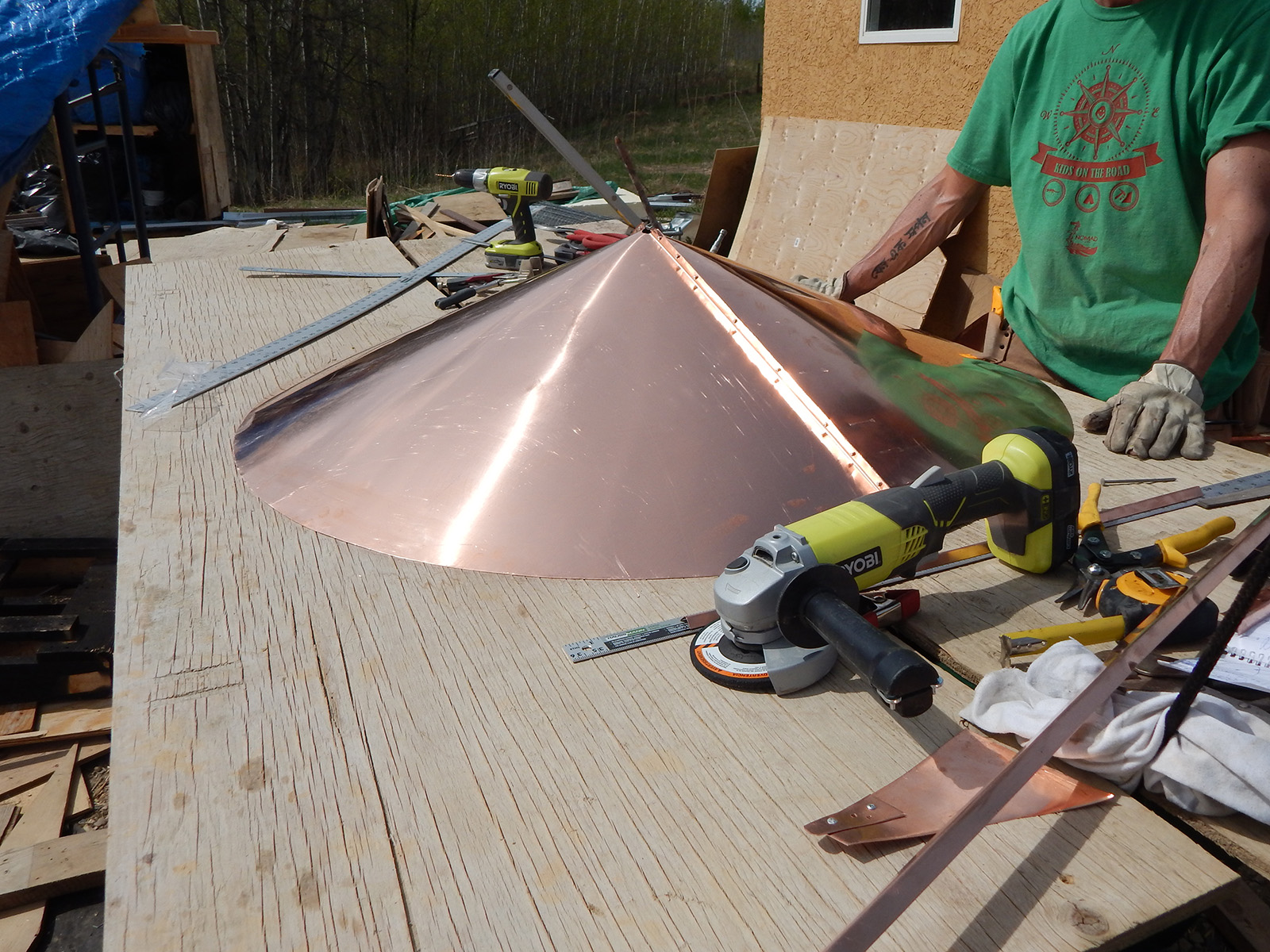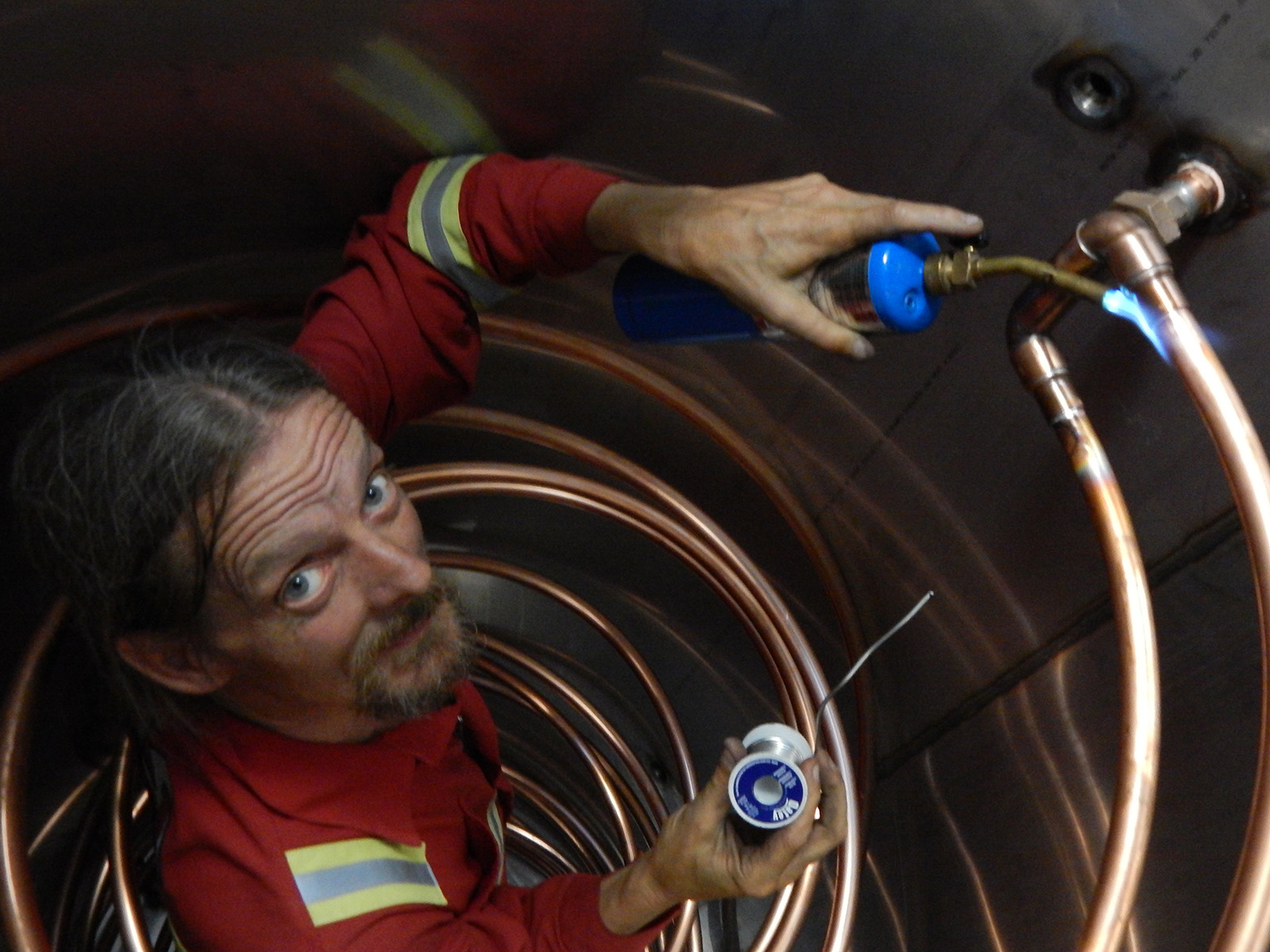A Resilient House Built for a Low Carbon Future
General House facts:
Location: Central Alberta on 73 acres Date built: 2012 to 2014
Size: 2600 sq ft, with attached 450 sq ft garage; 4 bedroom, 3 bath, classroom, library, attached root cellar, meditation room, family alcove
- Off Grid house with solar electric power system and battery storage
- Passive solar design, with large in-floor thermal mass for heat storage
- Biomass heaters including wood boiler for hot water
Construction methods: slab on grade foundation, post and beam structure with straw wall insulation, wood roof trusses and metal roofing.
R40 walls, R70 ceiling, (cellulose), and R27 perimeter foundation insulation (EPS) Fire rating: 2 hours minimum – due mainly to cement based plaster on straw walls
Estimated longevity: 100 years minimum, (150 years with roof maintenance in 60 years)
Designer/architect: Paul J, Belanger, Living Design Group
Structural Engineer: Verlin Koch, KTA Structural Engineers
Electronics Engineering: Kurt Klingbeil, Living Design Group
The name “SOLAR DRAGON” owes its inspiration to the year the house was designed; 2012, Chinese year of the Dragon. The design was influenced by traditional yoga and peace retreats of North India. A number of interior and exterior features were inspired from several traditional cultures. For example, the central pine support post, and the wood trim on the ceiling represents the Tree-of-Life. This symbol in several cultures reflects the values of recognizing and honouring all life. This is referred to as “all our relations” found in Turtle Island cultures.
Photos of Building Construction
AN INTEGRATED APPLICATION OF SOLAR TECHNOLOGY
Overall the house design uses many principals of applied ecology. The end result is perhaps the most advanced solar and self-sufficient house built in Alberta to date. Off-grid assures a zero carbon requirement for all future energy needs of the structure. Consequently, this house has a long lasting resilience for almost any climate related event which may be coming our way. It operating costs are very low. The exterior finish, a cement base stucco, is very robust and is virtually fireproof.
The house has a large passive solar heating contribution due to an expansive south-facing glazing in the central round living area. The wood biomass for the house can be sourced from the trees on the property.
The Solar Chimney: The design of the solar chimney is a demonstration of an attractive method to utilize solar thermal panels. Its design inspiration is an 800 year old temple still standing in North India. Solar hot air panels are mounted on the exterior south side of the solar chimney. This hot air is converted to hot water in a heat exchanger and stored in a large tank.


